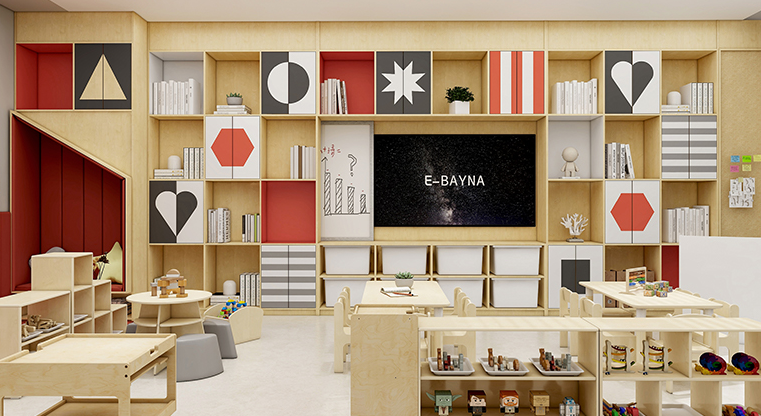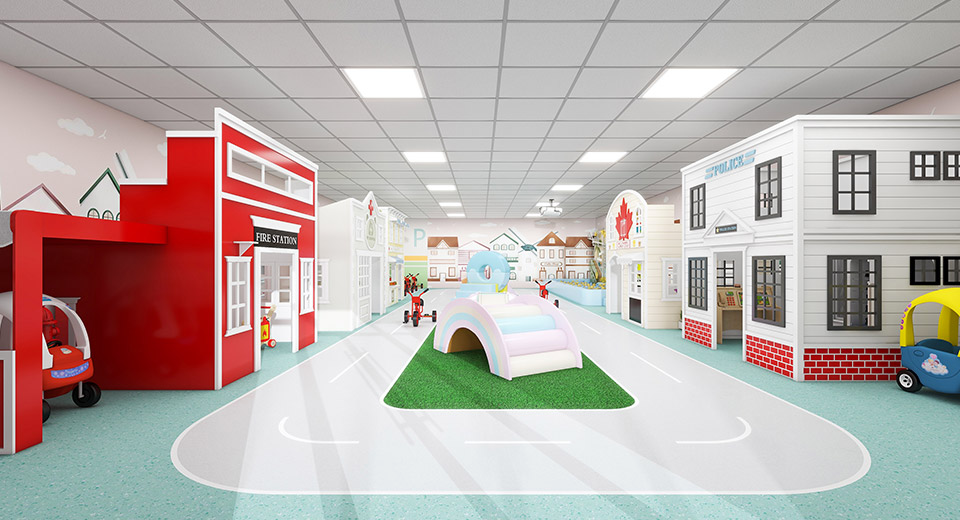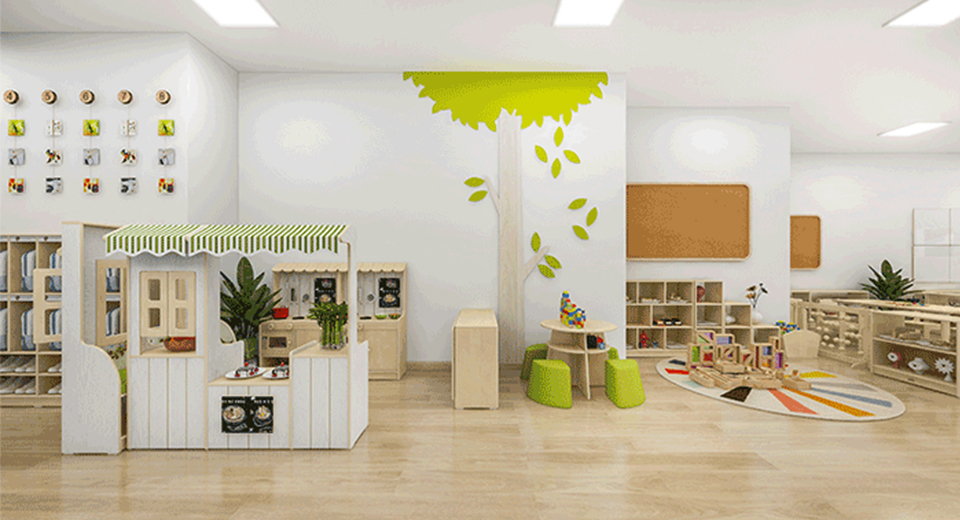Design
Florida Karrn Indoor Play Cafe Design
A 260 sqm play cafe themed "City Exploration," inspired by postman Sam's kind journey. This play cafe design stimulates senses and imagination for ages 0–8 through five distinct, engaging activity zones.
Crafted for Saudi Arabia: The Future-Forward Cafe Role Play Area
Imagine a British town. Our custom cafe role play area in Saudi Arabia creates an immersive paradise, sparking imagination for children aged 2-7, perfectly blending entertainment with education.
Sharai Café & Play with Interative Playground Equipment in USA
Want to choose the right interactive playground equipment for your cafe? As a top China indoor playground equipment supplier, Cowboy uses the following project to give you some play cafe ideas.
Premium Play Cafe Equipment for the Middle East Market
Our recently completed 580㎡ play café project in the UAE showcases that we specialize in end-to-end play cafe equipment and design, tailored to the tastes and expectations of modern Middle Eastern families.
Create a Premier Play Space: Your Custom Playground Equipment Supplier for Saudi Schools
As a premier custom playground equipment supplier, Mooton transforms school spaces into dynamic learning environments. We design safe, innovative play areas that inspire preschool to K-12.
Castle in the Sky: Kumo's Wanderland Indoor Play Solution in Texas, USA
Kumo's Wanderland showcases our premier indoor play solution: a 600sqm 'Castle in the Sky' with immersive zones for adventure, role-play, and STEAM learning.
Premium Outdoor Play Solutions for K12 & Childcare Centers
At Mooton Playgrounds, we design more than just play areas — we create immersive environments where children grow, imagine, and thrive. Our outdoor play solutions are crafted to captivate the eye and engage the body and mind.
Mostafa National School – Egypt Indoor Activity Room Concept Proposal
This project is a 670m² fantasy adventure playground designed for children aged 3 to 12 years. Featuring a rectangular layout and a generous ceiling height of 4.5 meters, the space is meticulously planned to create an immersive and imaginative play environment.
Transform Your Kids' Playroom with Mooton – Innovative & Safe Playroom Design Solutions
Looking for unique kids' playroom ideas that inspire creativity and active play? Discover this stunning 100㎡ playroom design by Mooton, crafted for a private home in Brooklyn, New York!
Shasii Indoor Adventure Park – Where Curiosity Comes to Play
Shasii Indoor Adventure Park in the UAE is a purpose-built wonderland where children learn, explore, and thrive — all through the power of play. Designed with young minds in mind, Shasii blends adventure, learning, and imagination into one vibrant, interactive space.
YAS Education Academy Project – Iraq
This project is located within a premium international kindergarten in Iraq. The basement area covers 660m² with an interior ceiling height of 3.5 meters. The design centers on the concept of “Happy Learning and Free Exploration,” integrating local Iraqi cultural elements with international educational principles to create a safe, interactive, and inspiring environment for early childhood development.
Sweet Slide Indoor Playground – Bahrain
This project is an indoor playground designed specifically for children aged 1 to 10 years. The facility covers an area of 110 square meters and features a rectangular layout with an impressive ceiling height of 6 meters. The aim is to create a candy-themed play space.
Modern Kindergarten Classroom Design & Furniture Solutions in UAE
As specialists in kindergarten design and preschool furniture solutions, we partnered with Dubai's Ambassador International Academy to create innovative early education environments. This project highlights our expertise in functional kindergarten furniture design and child-centered classroom layouts—one of the core services we provide for kindergartens and daycare centers in the Middle East.
Children's Play Café in USA
This project involves a children's playroom within a coffee shop in USA, designed specifically for children aged 0-7 years.
Library Design for Schools in California, USA
The Library is located in the state of California, USA, within a school that integrates daycare, elementary, middle, and high school education.
Play Café Design
This project is located in a play café in Connecticut, in the northeastern United States, designed specifically for children aged 0-5 years. The indoor space covers an area of 150 square meters, with a rectangular layout and a ceiling height of 4.2 meters. The goal is to create a cozy space that integrates a café for parents to relax and a play area where children can explore and engage in imaginative activities.
Kids Play Café in Florida, USA
Located in Florida, USA, the play café is designed specifically for children aged 0-5 years. The indoor space covers an area of 175 square meters, featuring a rectangular layout with an interior height of 3 meters. This play café aims to create a cozy environment that combines a café for parents to relax with a play area where children can explore and engage in imaginative play.
USA Kindergarten Activity Room
This project involves the design of an activity room located in Chicago, USA, with an indoor area of 380m². The space is open and benefits from excellent natural lighting. The client envisions a forest-themed physical activity park tailored to children of all age groups. The activity room will be divided into age-specific functional play areas to enhance the indoor playground's alignment with children’s developmental needs and provide a superior recreational experience.
Indoor Play Center in Miami,USA
Located in Miami, Florida, the indoor play center is a magical world of joy and surprises designed specifically for parent-child play and role-playing activities. For this project, the Mooton design team focused primarily on renovation and transformation. Within the client’s provided space, the team created a series of imaginative and enchanting play areas, offering children a unique and memorable play experience.
Early Childhood Classroom Design
The Early Childhood Classroom is designed with an area of 82 square meters, suitable for children aged 2-3 years. The entire classroom features wooden furniture, aligning with the themes of health, natural elements, and low pollution.




















