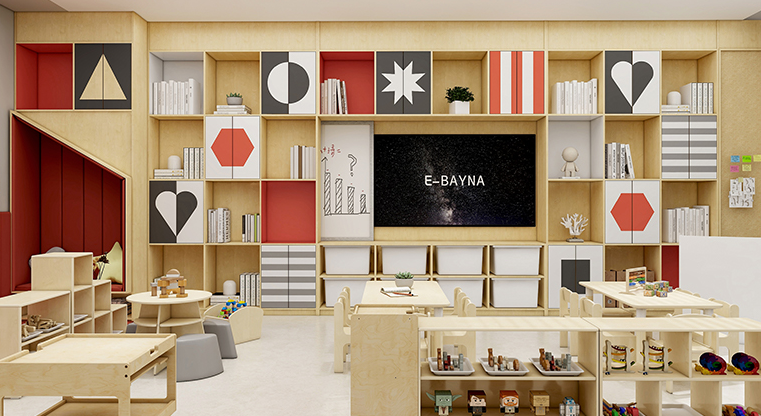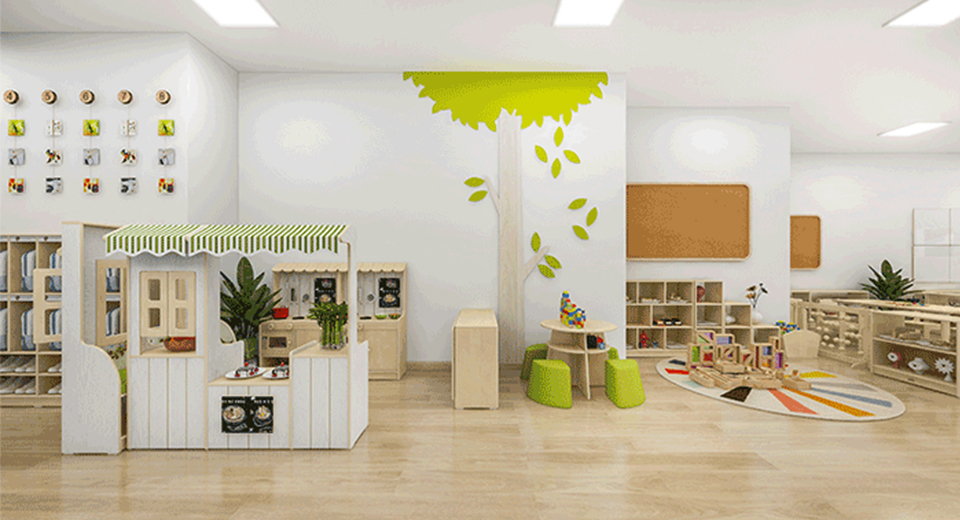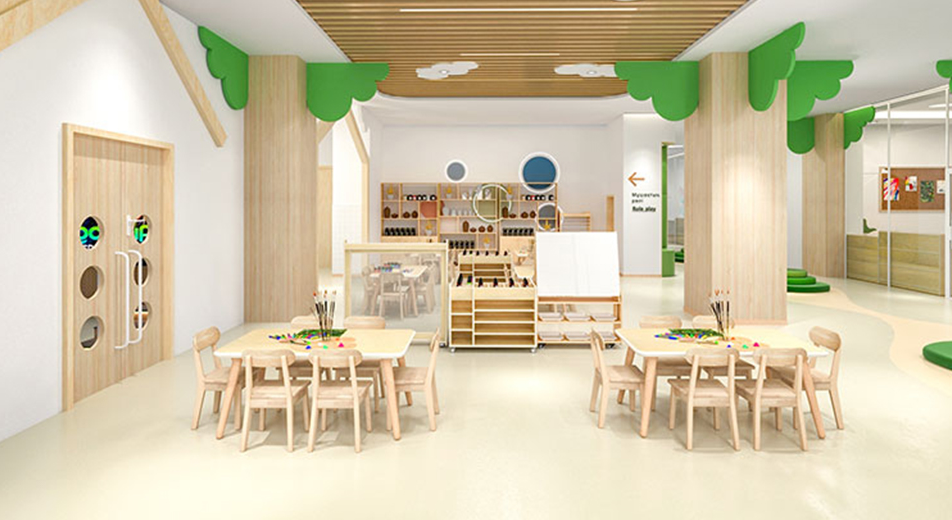Classroom Furniture
YAS Education Academy Project – Iraq
This project is located within a premium international kindergarten in Iraq. The basement area covers 660m² with an interior ceiling height of 3.5 meters. The design centers on the concept of “Happy Learning and Free Exploration,” integrating local Iraqi cultural elements with international educational principles to create a safe, interactive, and inspiring environment for early childhood development.
Modern Kindergarten Classroom Design & Furniture Solutions in UAE
As specialists in kindergarten design and preschool furniture solutions, we partnered with Dubai's Ambassador International Academy to create innovative early education environments. This project highlights our expertise in functional kindergarten furniture design and child-centered classroom layouts—one of the core services we provide for kindergartens and daycare centers in the Middle East.
Library Design for Schools in California, USA
The Library is located in the state of California, USA, within a school that integrates daycare, elementary, middle, and high school education.
Early Childhood Classroom Design
The Early Childhood Classroom is designed with an area of 82 square meters, suitable for children aged 2-3 years. The entire classroom features wooden furniture, aligning with the themes of health, natural elements, and low pollution.
K12 School Classroom Design
Mooton's K12 classroom design provides an environment that meets the needs of children's active learning, ensuring that the space enhances their abilities and facilitates their development.
Play School Interior Design
The interior decoration design of kindergartens must first consider the limitations of children’s age. Whether it is design or decoration, it must be based on children’s psychology, thinking, and behavior.
Preschool Classroom Design Kindergarten Furniture Set
The design of the kindergarten classroom is guided by the educational philosophy of creating a joyful generation that fully realizes their potential. Through this design, we express our values of love, joy, peace, patience, kindness, faithfulness, gentleness, and self-control.
Classroom Design for Childcare Center
The design of the nursery adopts natural wood materials, incorporating the forms of "hills and trees" to bring "nature" into the kindergarten, allowing children to have close contact with nature.
Childcare Center Design,Childcare Furniture
This is the design of a small childcare center, including two daycare classrooms. One classroom has an area of 71 square meters, intended for children aged 5-6 years, and can accommodate 30 children. The other classroom has an area of 58 square meters, intended for children aged 4-5 years, and can accommodate 25 children.









